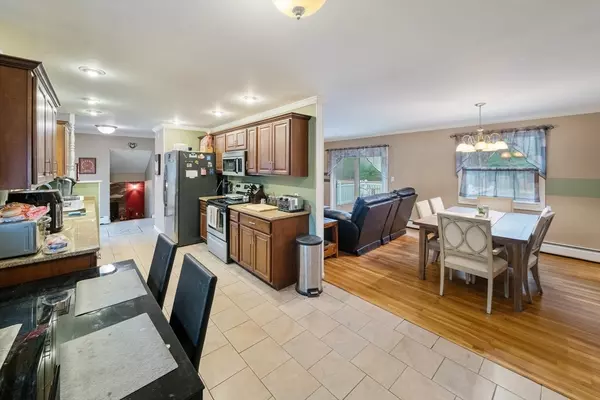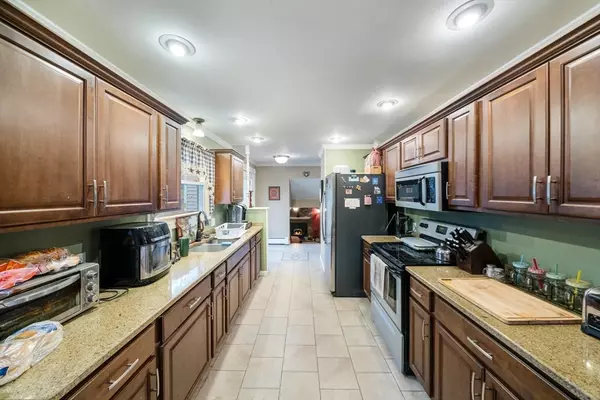3 Beds
2 Baths
1,836 SqFt
3 Beds
2 Baths
1,836 SqFt
Key Details
Property Type Single Family Home
Sub Type Single Family Residence
Listing Status Pending
Purchase Type For Sale
Square Footage 1,836 sqft
Price per Sqft $309
MLS Listing ID 73316053
Style Split Entry
Bedrooms 3
Full Baths 2
HOA Y/N false
Year Built 1975
Annual Tax Amount $4,711
Tax Year 2024
Property Description
Location
State MA
County Bristol
Zoning RES
Direction GPS
Rooms
Basement Full, Walk-Out Access
Primary Bedroom Level Second
Dining Room Open Floorplan, Slider
Kitchen Closet, Flooring - Stone/Ceramic Tile, Countertops - Stone/Granite/Solid, Countertops - Upgraded, Cabinets - Upgraded, Open Floorplan, Breezeway
Interior
Heating Hot Water, Oil
Cooling Window Unit(s)
Flooring Tile, Hardwood
Fireplaces Number 1
Appliance Water Heater, Range, Dishwasher, Microwave, Refrigerator, Washer, Water Treatment, Water Softener
Laundry In Basement, Electric Dryer Hookup, Washer Hookup
Exterior
Exterior Feature Porch, Patio
Garage Spaces 2.0
Utilities Available for Electric Range, for Electric Dryer, Washer Hookup
Roof Type Shingle
Total Parking Spaces 6
Garage Yes
Building
Lot Description Wooded
Foundation Concrete Perimeter
Sewer Private Sewer
Water Private
Architectural Style Split Entry
Others
Senior Community false






